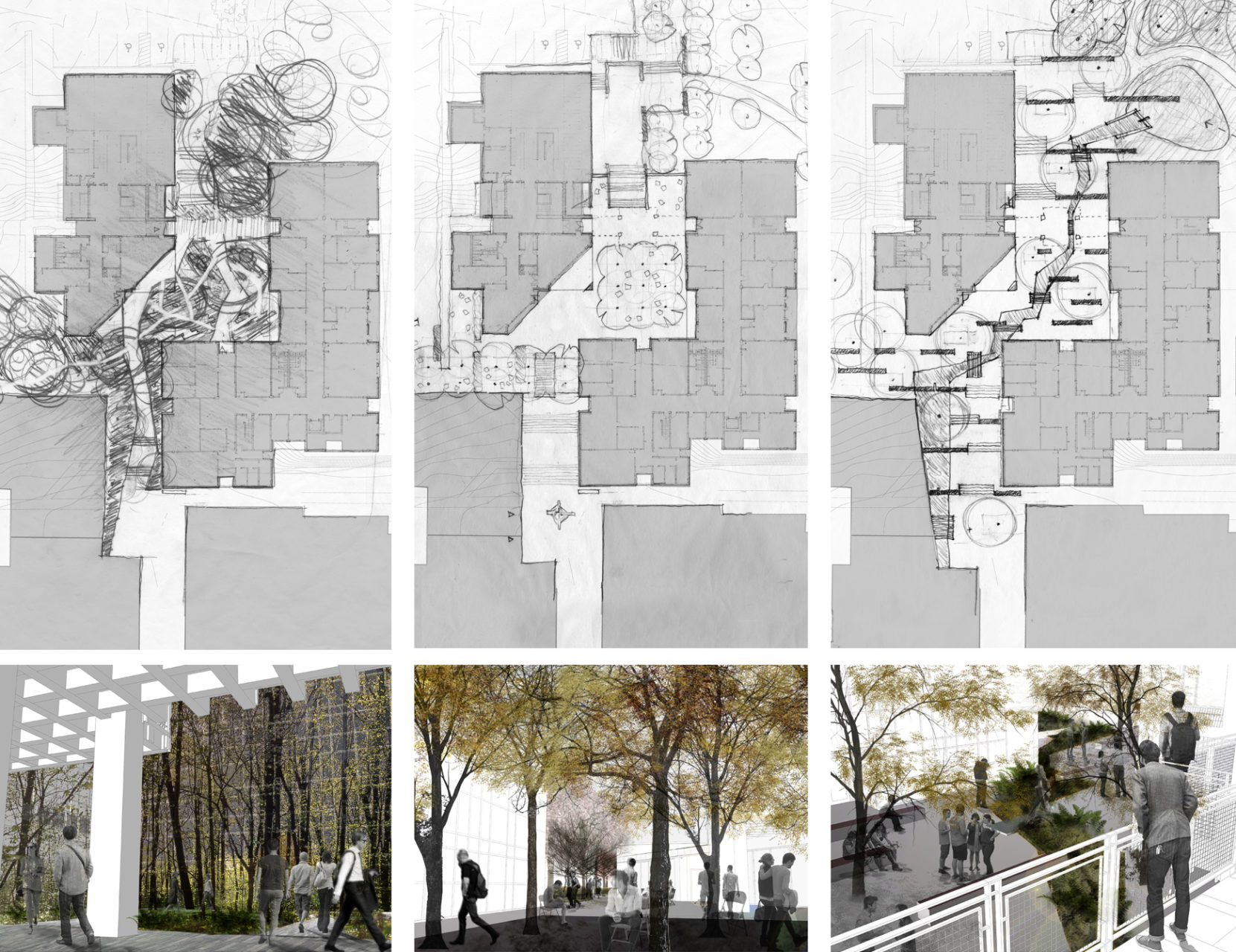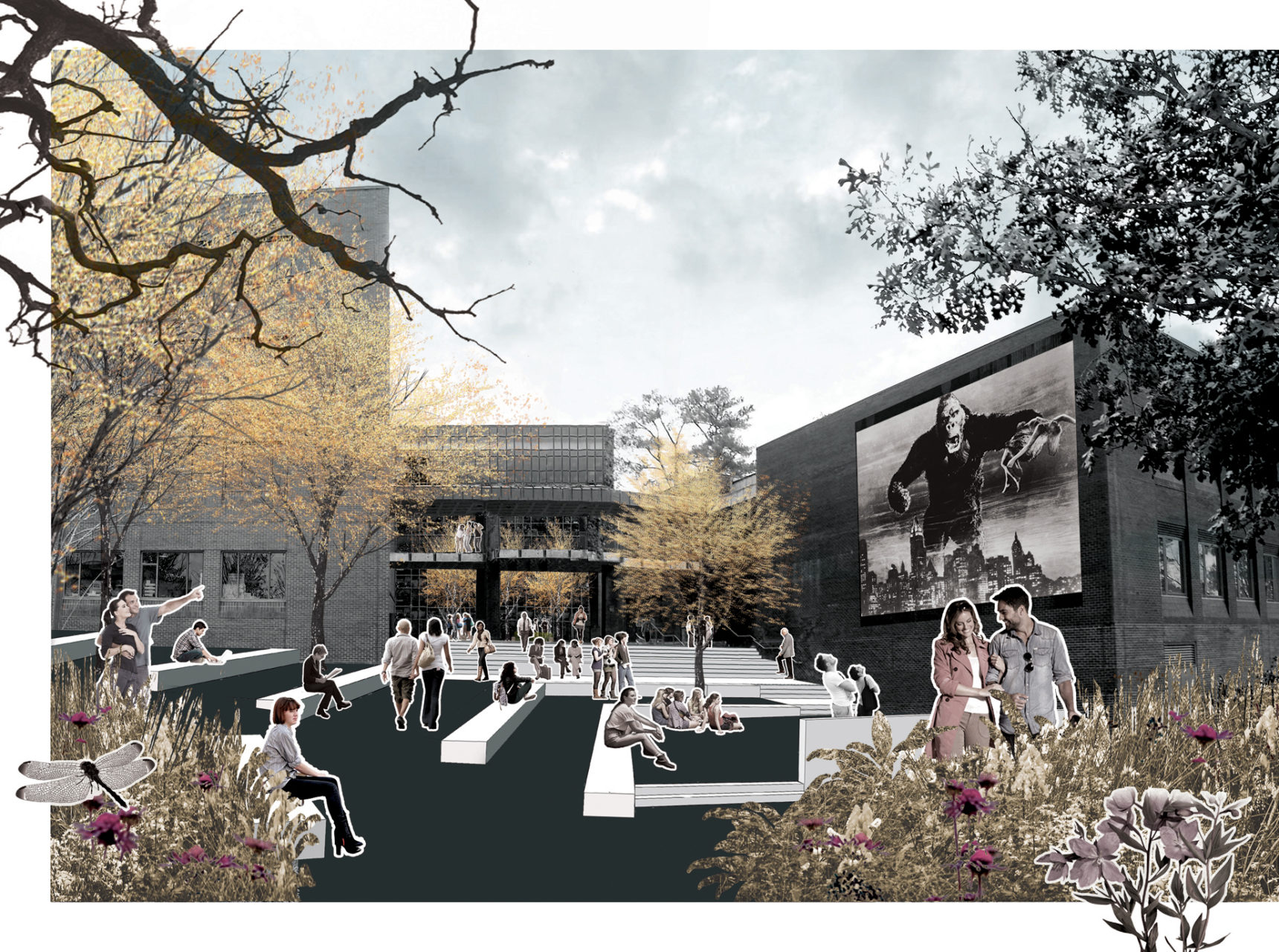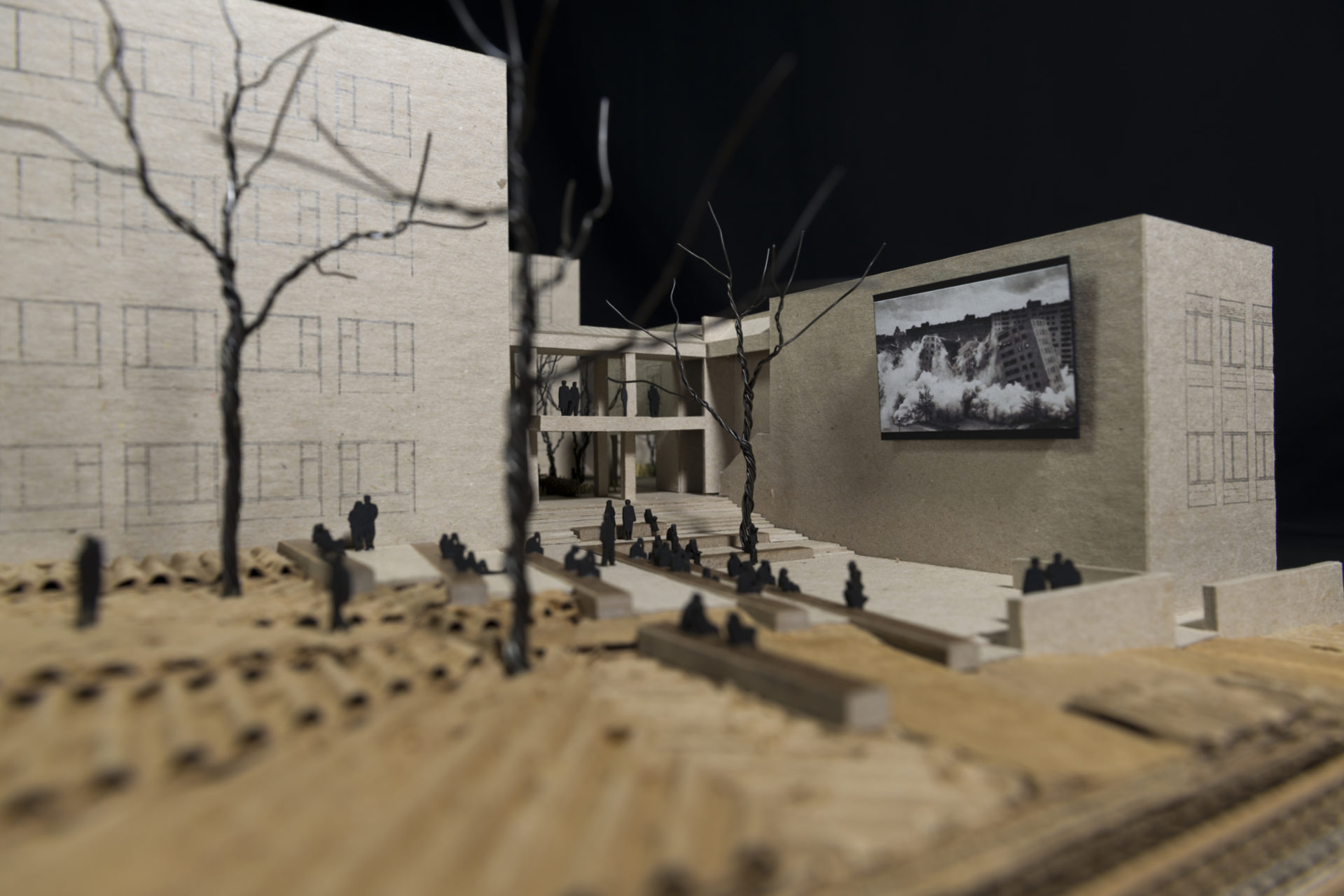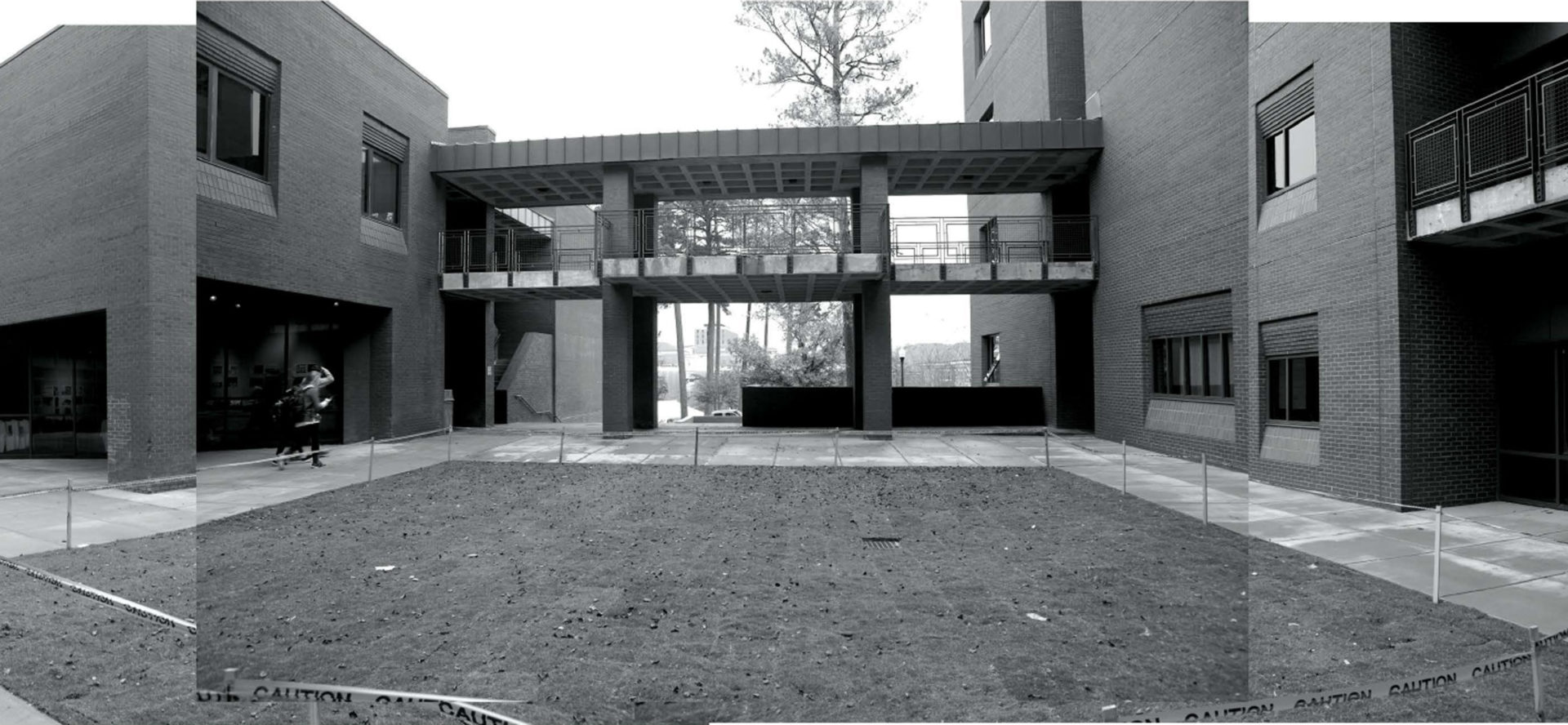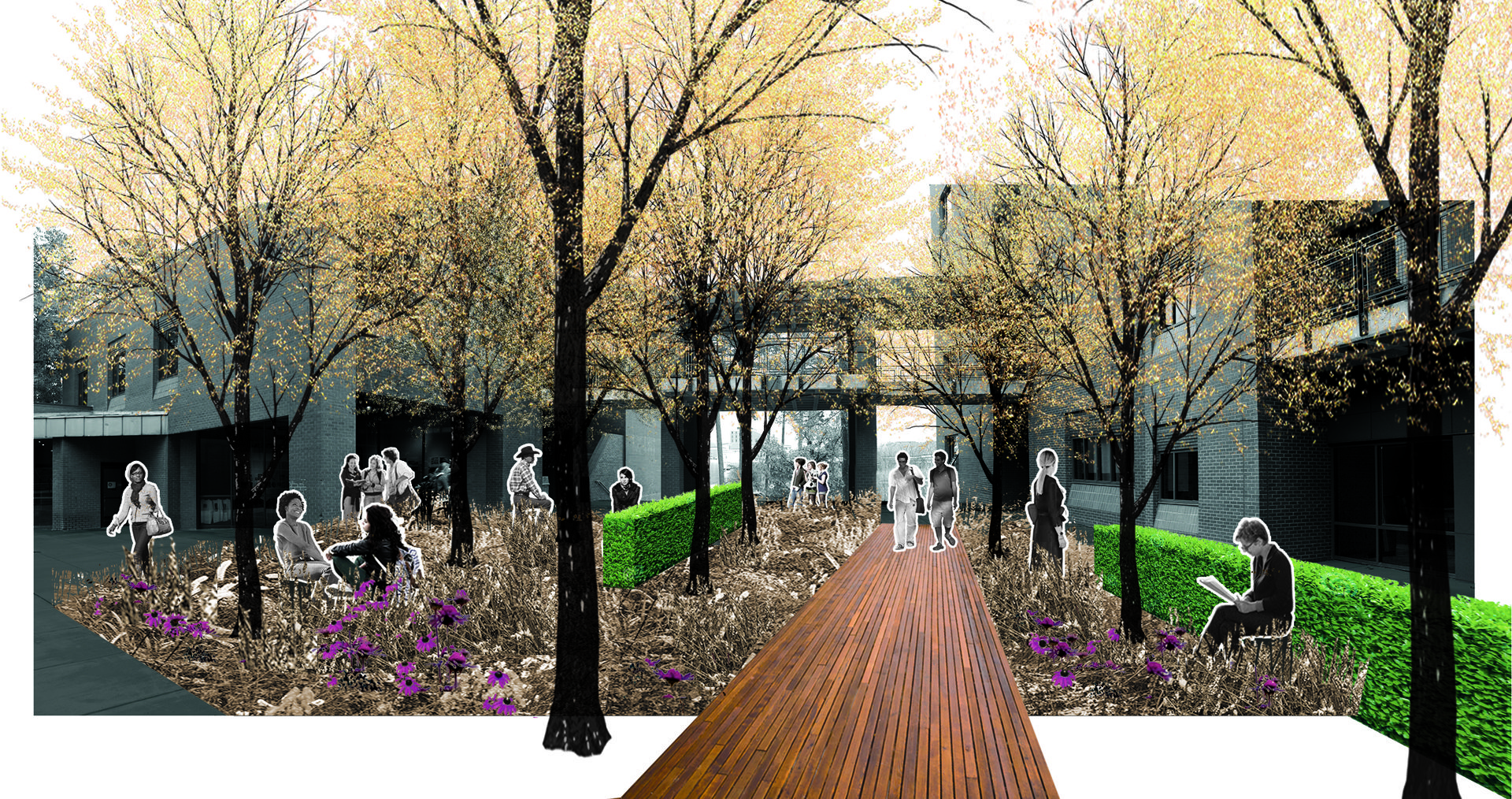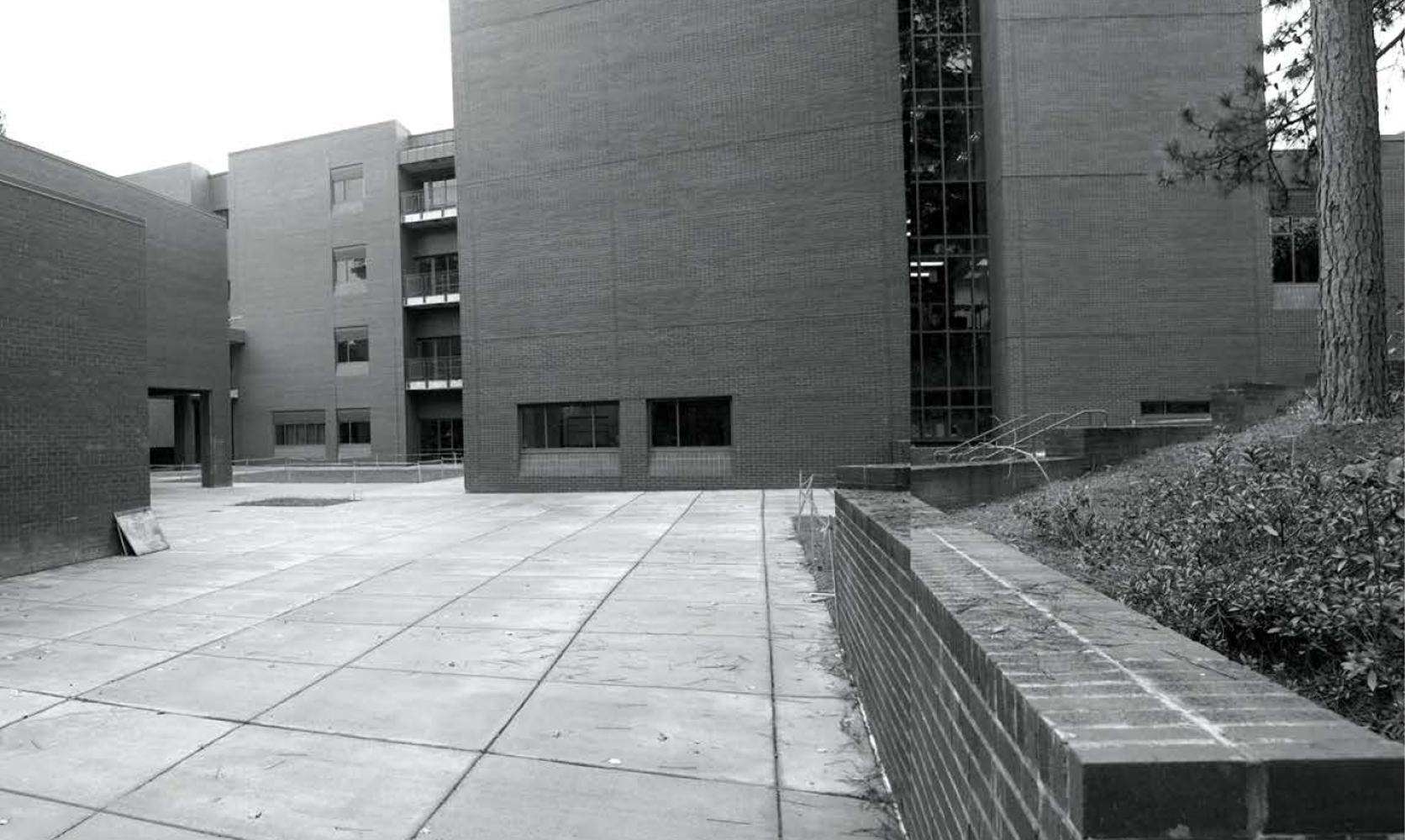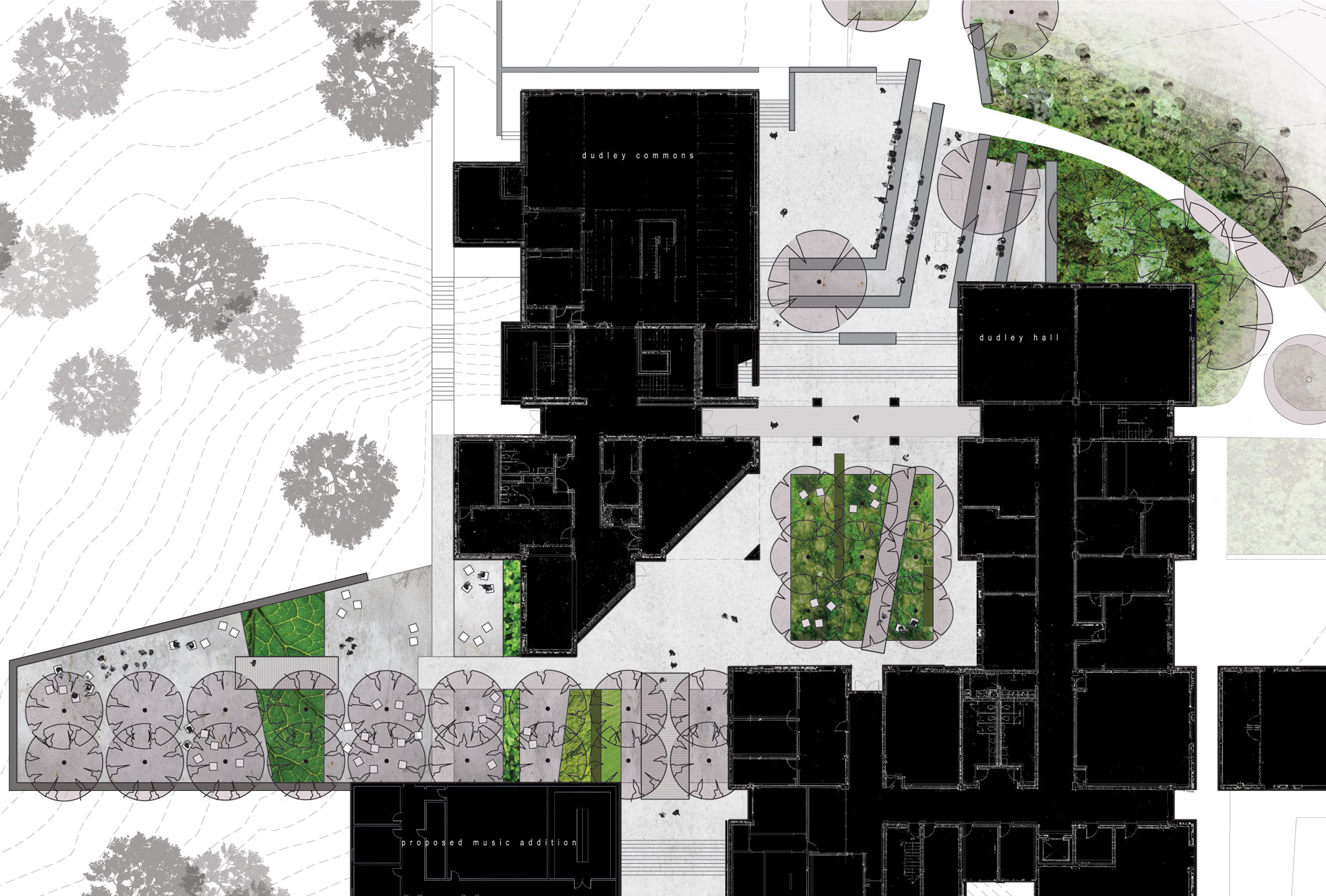
to create three interrelated precincts: the forecourt, the grove, and the allee.
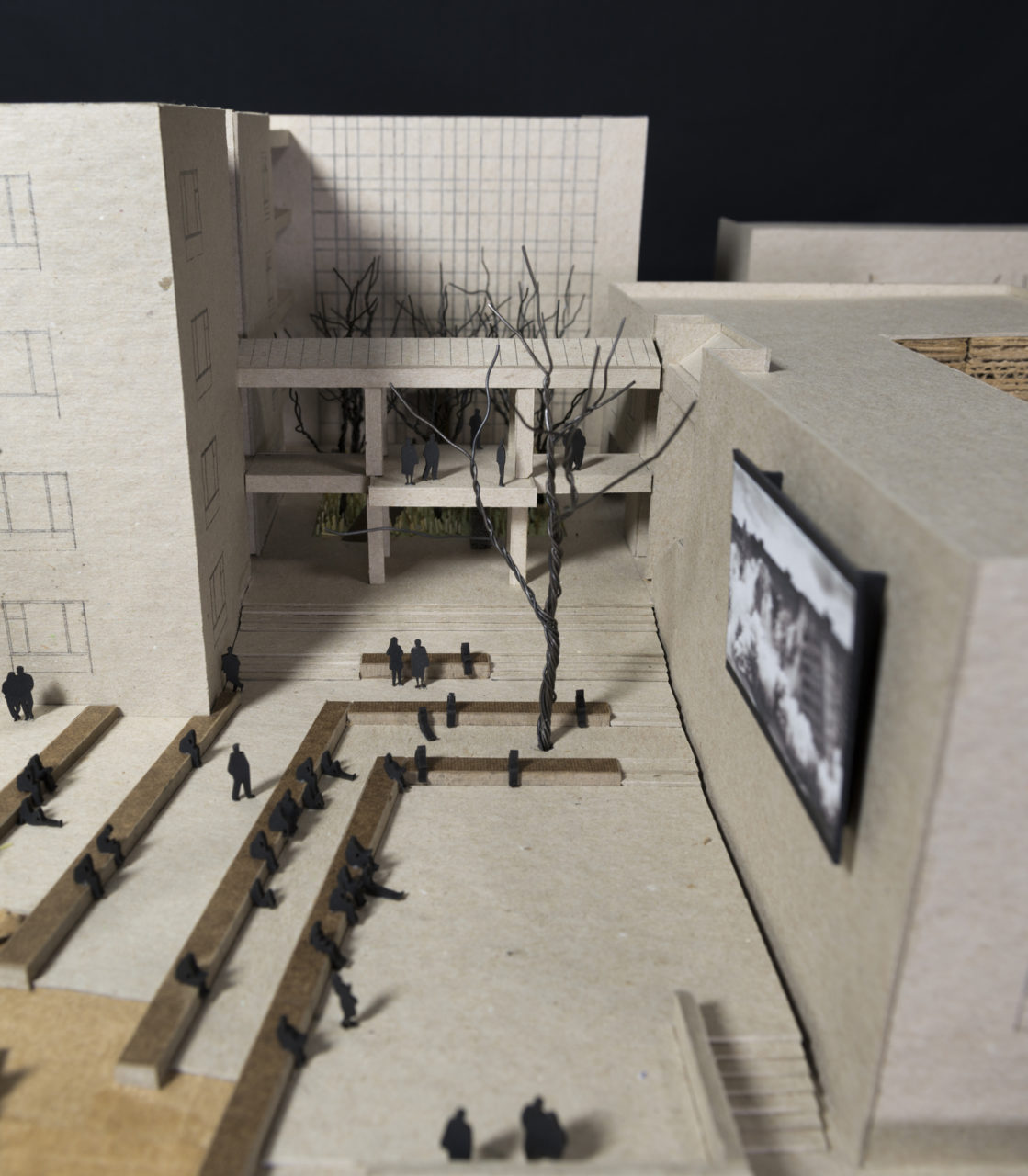
into an animated entry for the Dudley complex as well as an exterior theater space. Housing long-standing
traditions such as pumpkin carve and dog days, this area centers around a massive screen that is also
able to project films or exhibit the inventive work of the design school out to the campus.
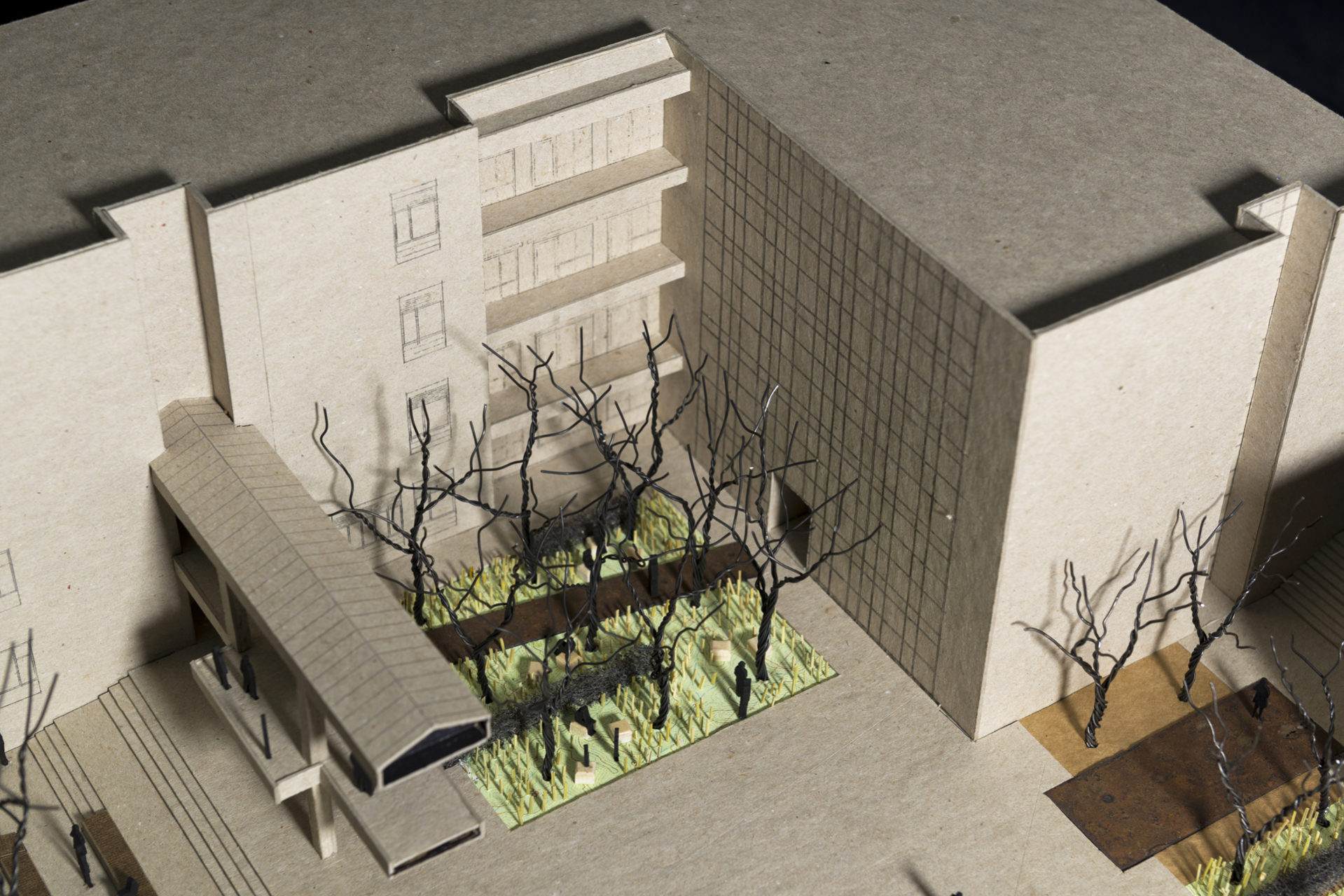
grove of trees, intimate gathering areas, moveable chairs, and a rich ground plane of grasses and forbs.
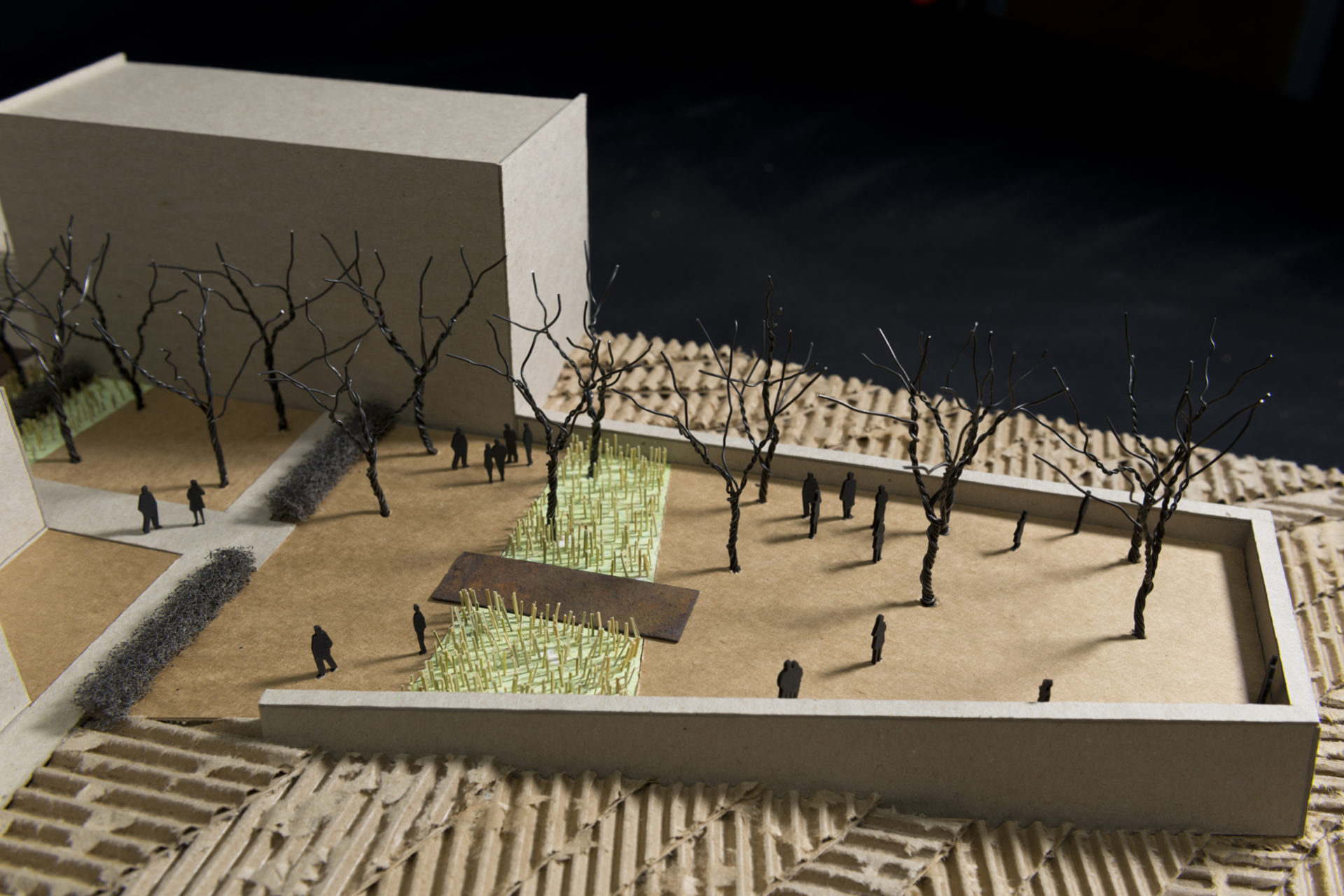
of Dudley Hall, along the facade of a proposed music building addition, and overlooking the
Loblolly Pine grove of Grave's amphitheater. Stripes of hedges, grasses, and forbs define a series of
smaller rooms for gathering and outdoor dining beneath the finely textured canopy.

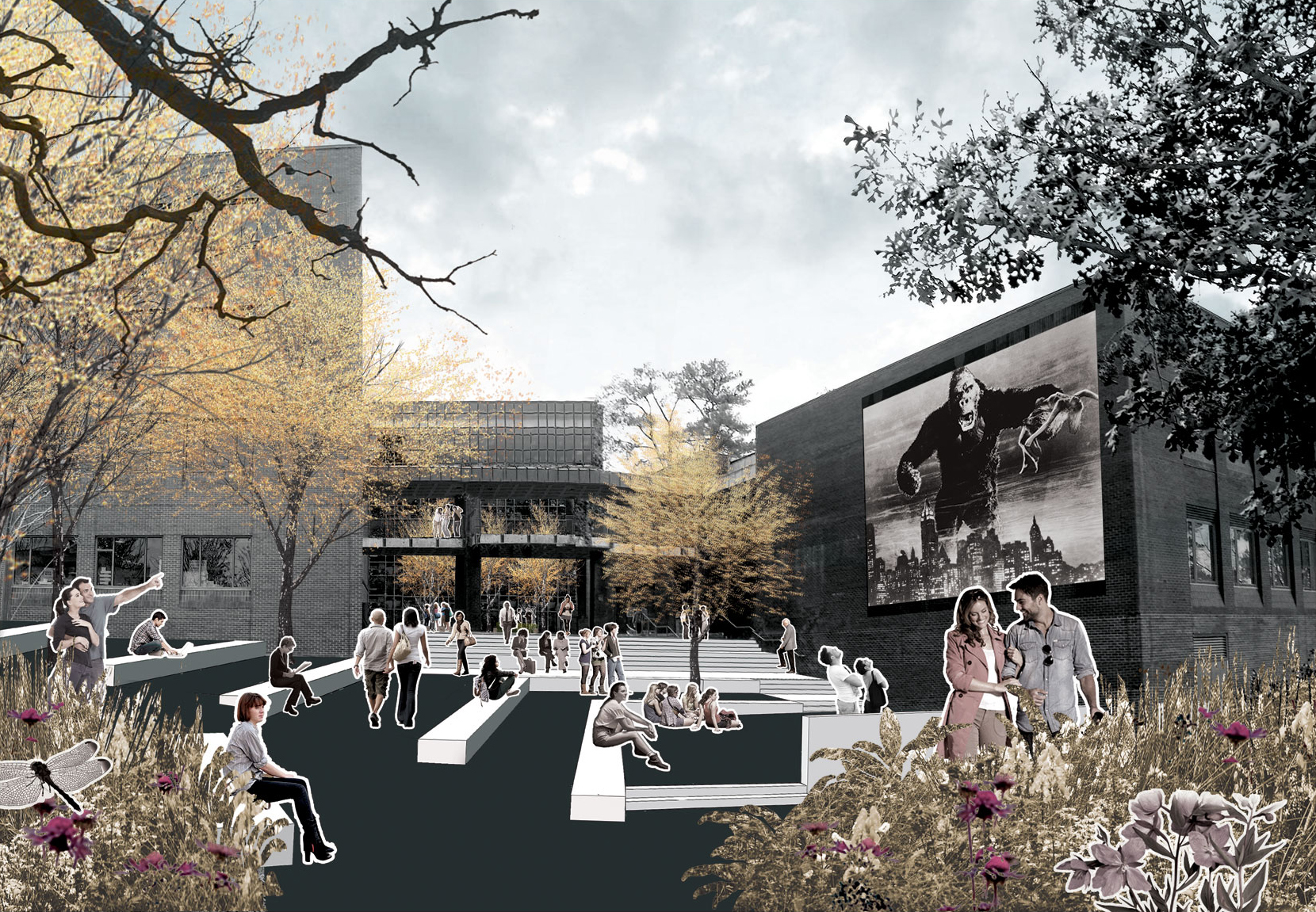
![original dudley courtyard [photo circa 1979]](https://www.hillworks.us/funstuff/wp-content/uploads/2017/11/dudley03.jpg)
