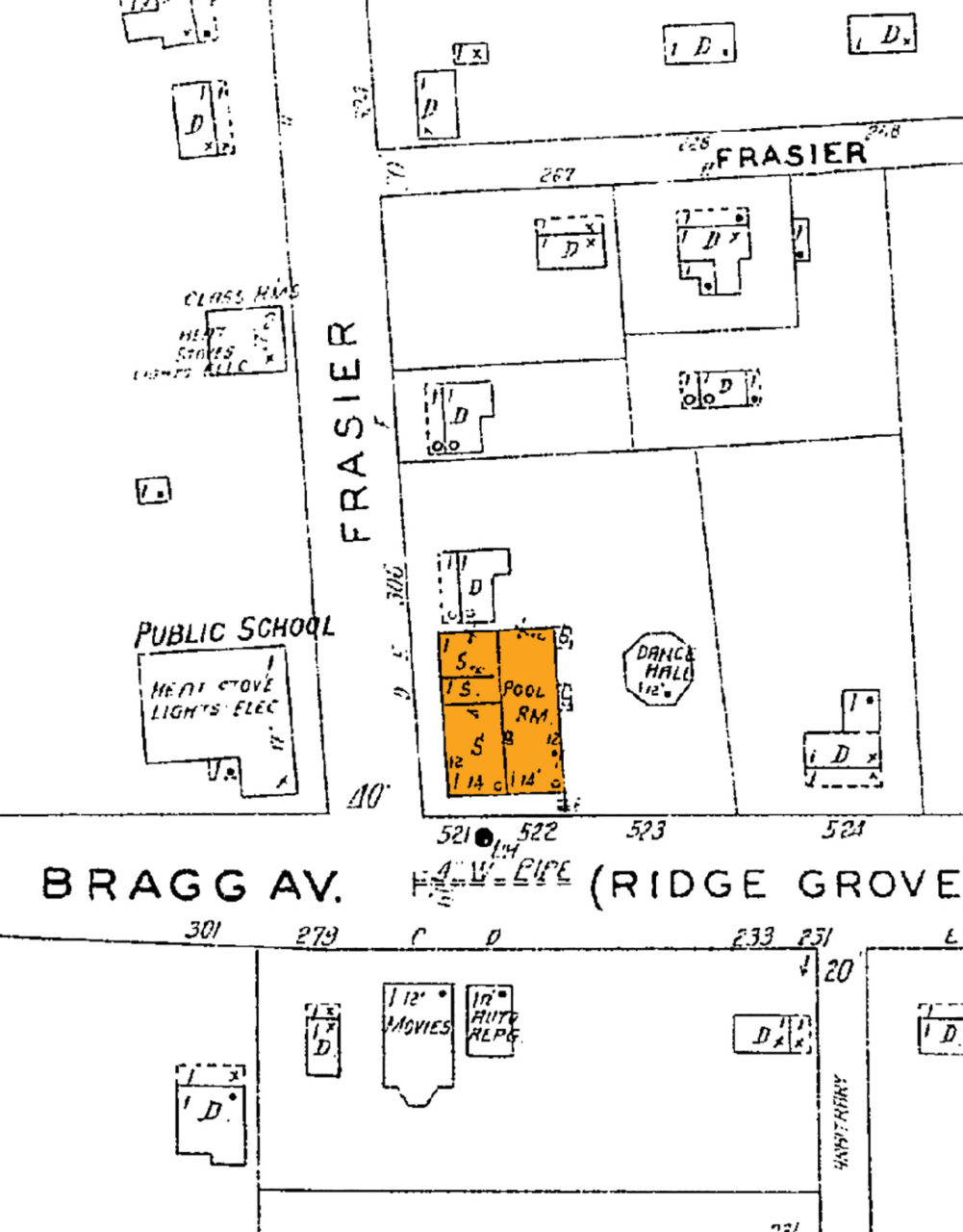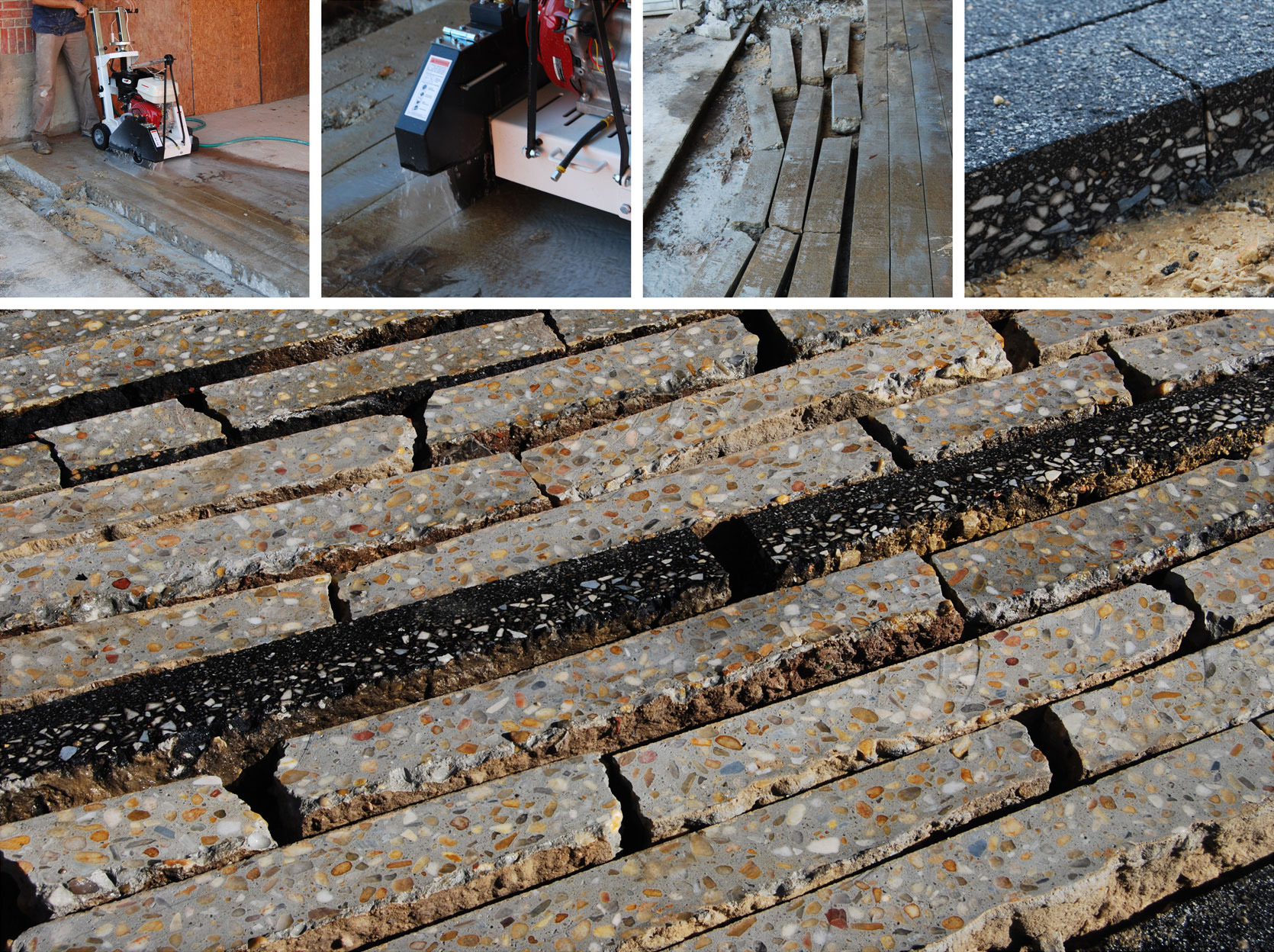
![POOL HALL SCALE: New living area replicates the volume and scale of the historic billiard parlor.
[photo by Jean Allsopp]](https://www.hillworks.us/funstuff/wp-content/uploads/2017/12/bragg03.jpg)
[photo by Jean Allsopp]



![POOL HALL SCALE: New living area replicates the volume and scale of the historic billiard parlor.
[photo by Jean Allsopp]](https://www.hillworks.us/funstuff/wp-content/uploads/2017/12/bragg03.jpg)

2013 Award of Merit
ASLA Alabama Chapter
2013 Kitchen Grand Award
Winner Watermark
2012 Award of Merit
AIA Alabama Chapter
2012 Historic Preservation Award
HBA of Alabama
2011 Award of Merit
AIA Montgomery Chapter
Located within a stone’s throw of Auburn University and the quaint downtown of Auburn, Alabama, this structure was transformed from a cabinet shop and warehouse into a charming, yet industrial home. After work began, research revealed that the “Bragg House,” as it’s been affectionately christened, proved to have a more interesting past than expected. The brick structure was built in 1920 and records as early as 1928 reveal that the building was used as a local pool hall. Over the years, the structure has been adapted to accommodate a night club, grocery store, clothing store, cab company, recycling center, restaurant, and even a church. To explore the expanded historic timeline, click here.
Following in the rich lineage of building adaptation, this renovation revealed the historic patina of the structure while adapting the space to the needs of a young, growing family. Work began in 2010. To observe the construction process, click here.